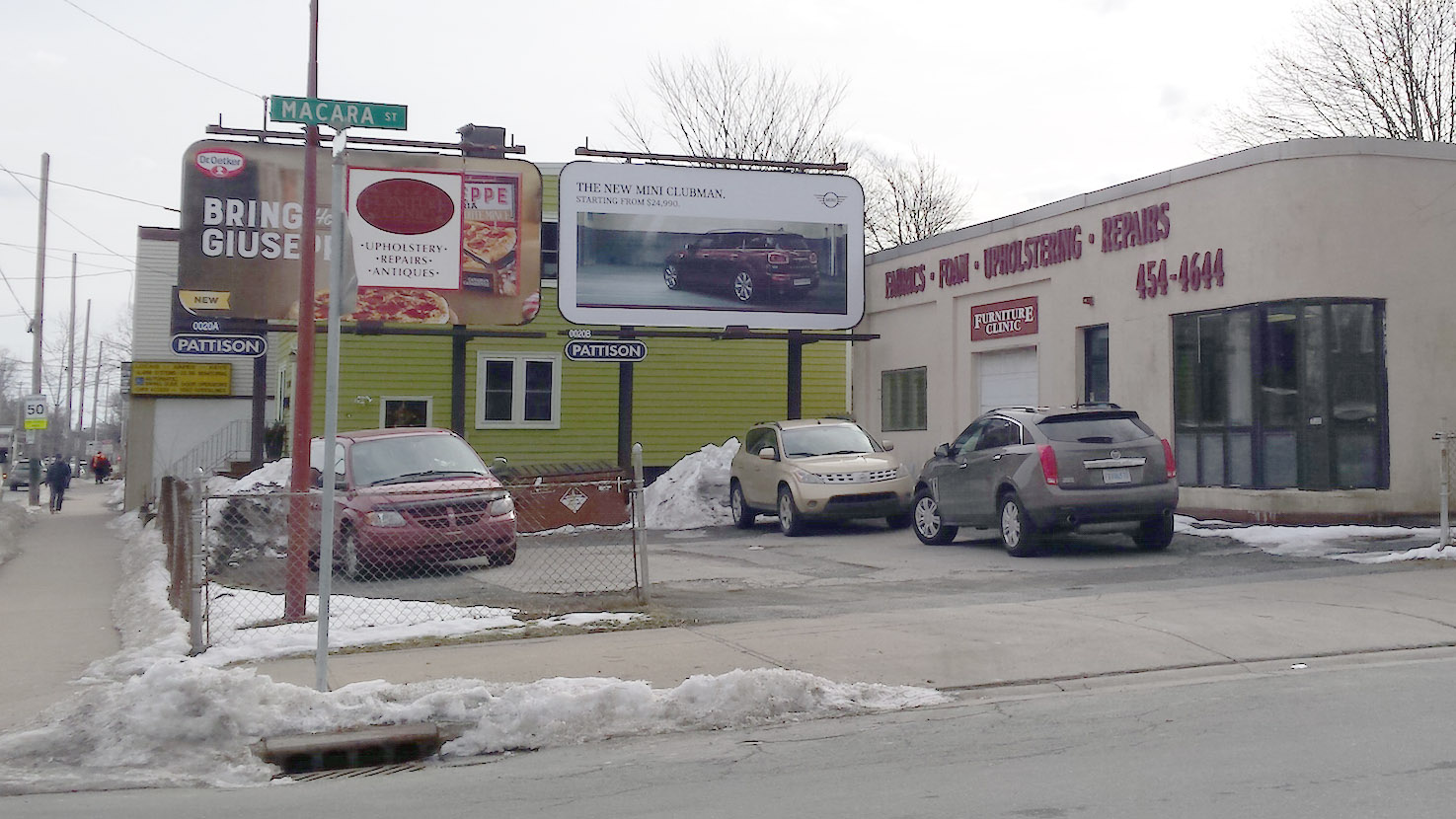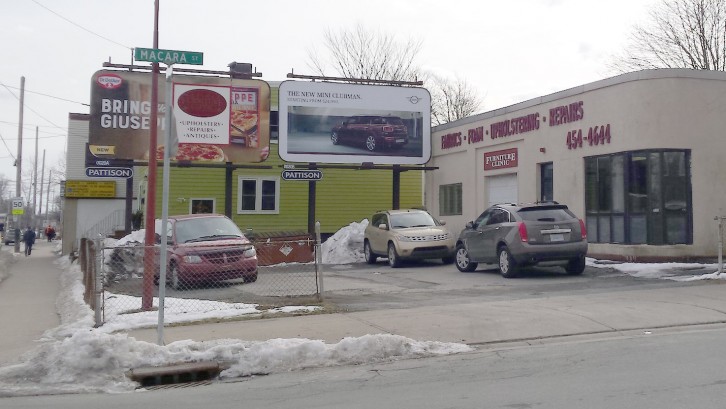Development
Residents object to proposed Gottingen St. development
Plan for eight-storey residential building at Gottingen and Macara criticized for lack of family-sized units

caption

caption
Site of the proposed eight-storey Gottingen Street development.A proposed residential development on Gottingen Street is drawing concern from some local residents over its suitability for families.
FH Development Group wants to build an eight-storey, 71-unit residential building on the corner of Gottingen and Macara streets in north-end Halifax. There would be 35 one-bedroom units, 33 two-bedroom units and three two-bedroom townhouses. There would also be commercial space on the first floor.
Mary McLaren questions the lack of three- or four- bedroom units to accommodate families. McLaren and her family live on Bilby Street, near the proposed site. She spoke at Monday’s public information meeting about the development.
“Families take up space, trust me,” she said. “I have a room that’s almost dedicated to Lego in my house.”
McLaren says she values the current mix in her neighbourhood of students, single professionals, families and retirees. Having a family herself, she especially likes having other families around her.
McLaren fears that the lack of family-sized units would skew the balance in favour of single people and people who would only live there temporarily, instead of planting roots in the community.
A similar sentiment was raised by Jennifer Beamer, who also lives in the neighbourhood with her family.
“If we want to continue to grow this as a family neighbourhood … we need more three-bedroom units,” she said.
Urban planner Connor Wallace disagrees. He works for WSP, the engineering consulting firm working on the project.
He says the two-bedroom options are appropriate, because of the smaller size of many modern families and the need for affordable living on the peninsula.
“It would cater to smaller families,” he said.
The Halifax Regional Municipality classifies 800 square feet as the minimum for a family-sized unit. The FH Development Group proposal includes two-bedroom units that meet this criteria.
These concerns come at a time of rapid development in the north end of Halifax. There are nine residential buildings that are currently proposed or under construction in the area.
Other concerns voiced at the public information meeting include a lack of underground parking availability, increased congestion on the surrounding streets, affordability, and potential loss of value for the neighbouring properties.
The planning advisory committee will review the proposal later this month.

