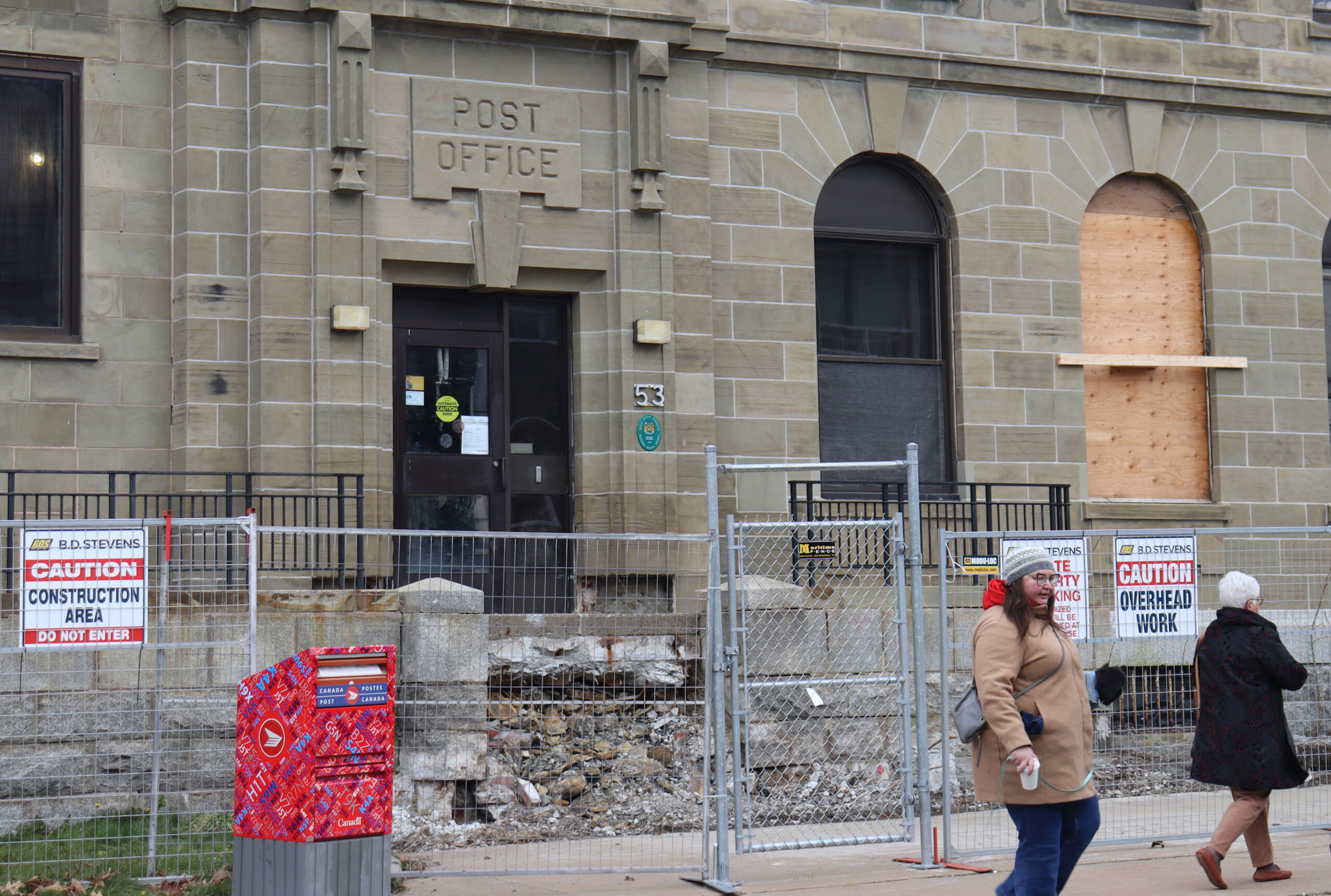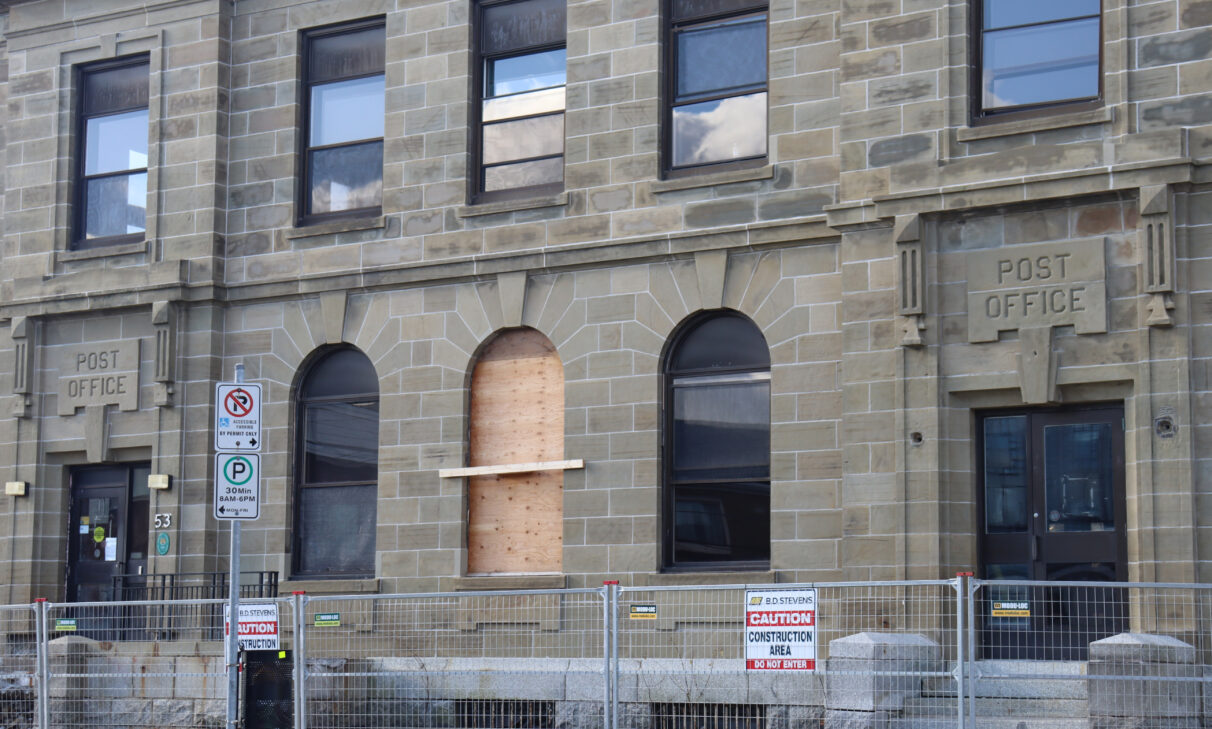Committee approves renovations to former Dartmouth Post Office
Renovations aim to allow more residential and public space

caption
The city's heritage committee approved renovations for the former Dartmouth Post Office on Thursday.Substantial alterations to the former Dartmouth Post Office were approved by Halifax Regional Municipality’s heritage advisory committee on Wednesday.
Elizabeth Cushing, a heritage planner with the municipality, presented an application for the alterations to the heritage property at 53 Queen St. in Dartmouth.
The proposed renovations include removal and reconstruction of a 1961 addition to accommodate new townhouses, adding accessibility upgrades and a public open space.
Other alterations include relocating a war memorial, modifications of existing window openings and infill of the parking lot for construction of a 90-metre tall mixed-use development.

caption
Fences surround the former Dartmouth Post Office, which is undergoing renovations prior to a large construction project on the site.Changes to a heritage property’s “character-defining elements” require approval from the heritage committee and regional council, according to the province’s Heritage Property Act.
Some renovations to the property were completed earlier this month. These included a new perimeter drain and waterproofing, and involved disassembling three sets of granite stairs and ramp.
These changes were legal as they did not alter the property’s character-defining elements, according to Cushing.
The 90-metre, 26-storey mixed-used development is expected to have two townhouse units below, with two levels of underground parking, while the rest will be residential, according to Cushing.
District 5 Coun. Sam Austin said that “the people who are working on this are doing a lot right.”
He said there were a couple of things in the proposal that he “wasn’t expecting.”
“I thought for sure that someone would want to build on top of it. Right, turn it into a facade,” he said. “The post office is being left … the core of it is left as is.”
“This project will strategically increase density within the downtown core,” according to a report earlier this year by architecture firm RHAD Architects. “And help alleviate the housing demand within HRM.”
Heritage Value
RHAD Architects, on behalf of the property owner, applied for a heritage development agreement in April.
The post office was originally designed in 1914 by architect John Ewart, who was the chief government architect at the time and who designed more than 340 government buildings across Canada.
The heritage value of the post office is due to the Edwardian Baroque architectural style of its design. It was a popular design template during the Edwardian Era (late 1890s and 1910s), according to the report by RHAD Architects.
It used to be the federal government’s main presence in the community, according to Austin.
“So it always held a significance there in terms of its role in government,” he said.
About the author
Dheif Daniel Yunting
A Filipino reporter now based in Halifax, N.S. Awarded as one of the outstanding interns at the newspaper outlet 'The Freeman' in 2021. Graduated...
