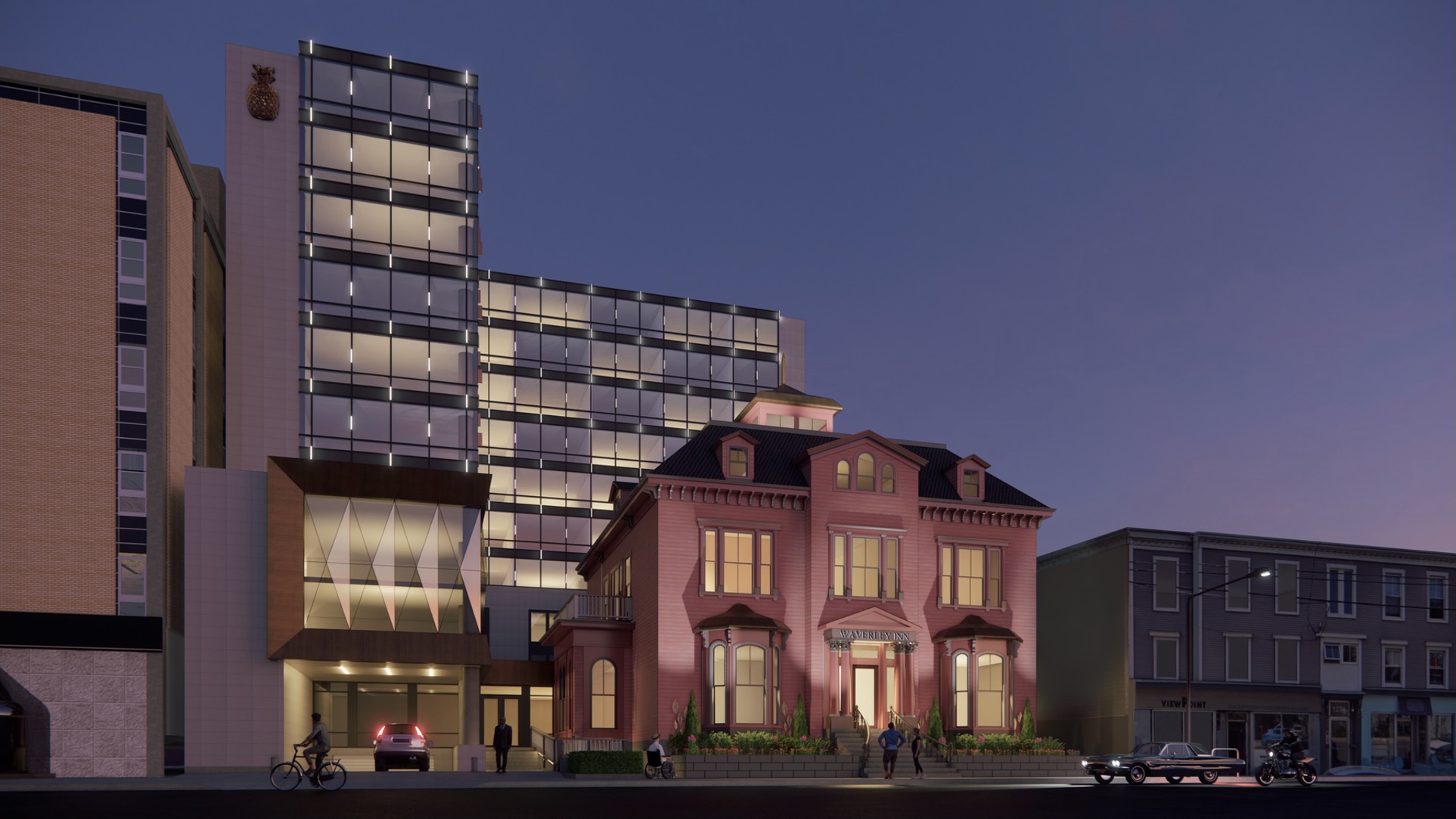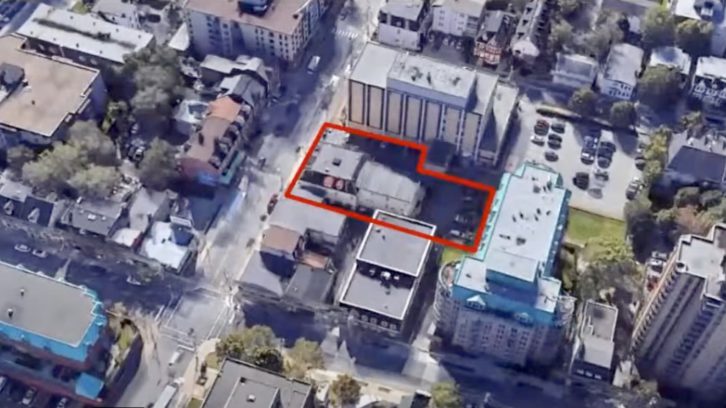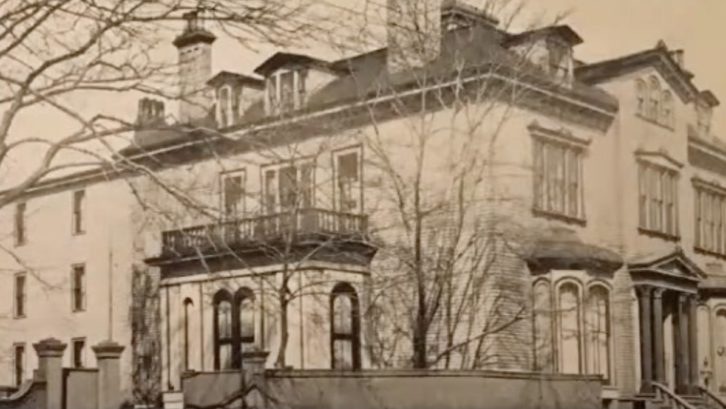Waverley Inn could get 10-storey addition, restoration
Halifax Regional Municipality’s heritage committee presented with ‘ambitious’ proposal

caption
A rendering of the development proposal for the Waverley Inn on Barrington Street.A developer is asking Halifax Regional Municipality for permission to alter a historic building in downtown Halifax.
A proposal for a 10-storey addition to the Waverley Inn on Barrington Street was presented Wednesday at the city’s heritage advisory committee.
Jesse Morton, a heritage planner who led the presentation, called the proposal “ambitious” and says it involves a lot of moving parts.
The application, submitted by developers ZZap Consulting on behalf of the owner, Sterling Inn Ltd., requests substantial alteration as well as the addition to the heritage site at 1266 Barrington St. The project is using historical documents and photos to guide the development. Related stories
In the presentation, Morton said the proposal would alter the property “by rehabilitating the original inn structure and building a ten-storey rear-yard addition.”
The 10-storey addition would be set back from the inn but attached at the rear. This would increase capacity from 14 to 117 rooms and provide roughly 32 indoor parking spaces.
The proposed height of the addition is comparable to abutting structures. The proposal was designed to ensure the inn remains the focal point.

caption
An aerial view of the site, in a photo taken from the presentation to the city’s heritage committee.The addition focuses on using contemporary materials, including glass panels, ceramic cladding, and metal cladding. These materials provide sufficient contrast between the new addition and the inn, according to the proposal. It also includes some historic materials, including copper cladding.
The proposal also includes the reinstatement of a rooftop structure. Historical documents show there was a structure there once, either a belvedere or a cupola.
The developer prefers to use wood windows and siding, but the building code will likely require modern materials such as aluminum windows and non-combustible siding.
“We do have to acknowledge that building and safety issues do take precedence,” Morton said.
The Waverley Inn’s neighbourhood is defined by historically significant residential buildings.
The district’s heritage value “is associated primarily with two factors, the first being the early settlement of Nova Scotia and its strong conservation of architecture from the Late Georgian and Victorian eras. And also, the unique classical detailing that is associated with these architectural styles,” Morton said in the presentation.
Across from the inn, there are five heritage buildings. Morton said these buildings, along with the Waverley Inn, provide the district with heritage value and, “are of the utmost importance when it comes to changes to these properties.”
Because there are many features in place to protect heritage sites, part of the trade-off that was made in creating the development plan is the focus on protecting the key elements of the site.
According to the presentation, the inn was constructed around 1865-1866 in the Italianate style as a home for Edward W. Chipman, a dry goods merchant.

caption
A picture of the Waverley Inn taken in the 1890s, from the presentation to the city’s heritage committee.Notable guests like Oscar Wilde stayed there after Sarah and Jane Ramons converted the building into an inn in 1876 and added the right wing expansion.
Over time, features were added and removed. But overall, the building and its character-defining elements are “still reasonably intact, hence why identified as a contributing heritage resource,” Morton said.
HRM staff and ZZap have been working on this application for about a year and made key revisions to the proposal, “which staff believe meets the appropriate guidelines,” Morton said.
City staff sees little to no impact on the heritage conservation district’s overall heritage value, Morton said.
The original façade will be preserved and any of the missing features will either be restored or reinstated.
“The addition does not displace character-defining elements,” Morton said in the presentation.
The next steps of the application involve proceeding to regional council for a public hearing and then a decision on whether to allow the development to proceed.


B
Brenda Olive